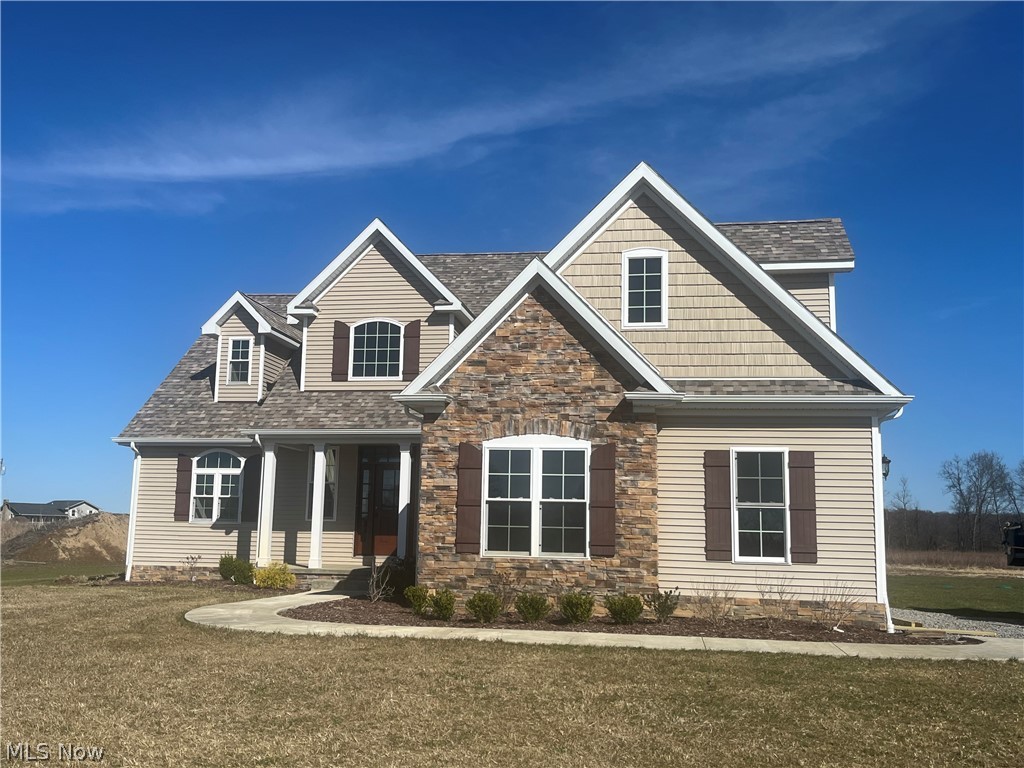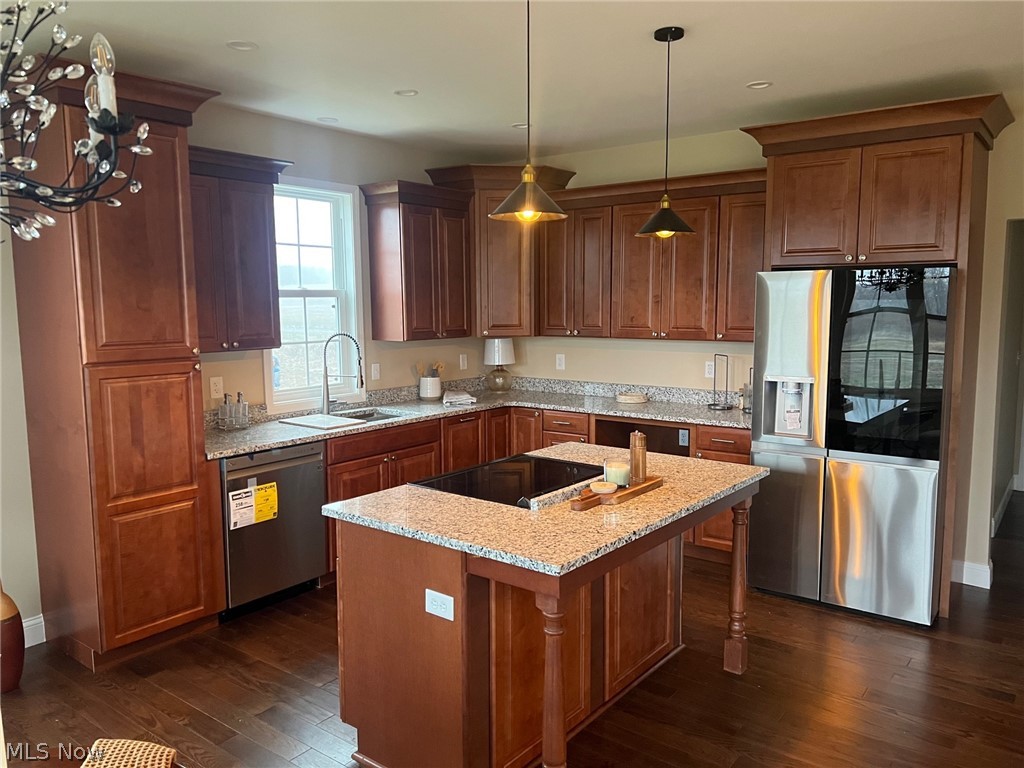13638 Williams Court | Calcutta
Welcome to your new home! This incredible residence boasts endless vistas and generous square footage. As you approach, you'll be greeted by a newly built dwelling with captivating curb appeal and an inviting open layout. Step through the door to discover a spacious eat-in kitchen, a soaring vaulted living room accentuated by a floor-to-ceiling stone fireplace, and an elegant dining room featuring trayed ceilings. The first floor also showcases beautiful hardwood floors throughout. Additionally, you'll find a master suite with his and her closets, a rejuvenating soaking tub, and a separate laundry room for added convenience. Upstairs, three generously proportioned bedrooms and a full-size bathroom await. Additionally, there's a 400-square-foot bonus room offering potential for further customization into additional living space. Call today to explore Creek Point Development. MLSNow 5027628 Directions to property: St rt 170 to Croxall rd. stay Stright and road will become Sharron Drive. at the end of Sharon dr. you will see the long drive now known as Williams Court




















