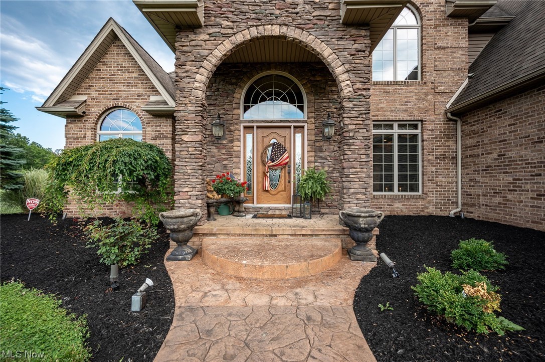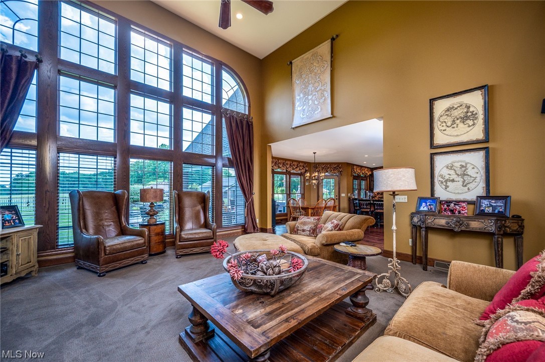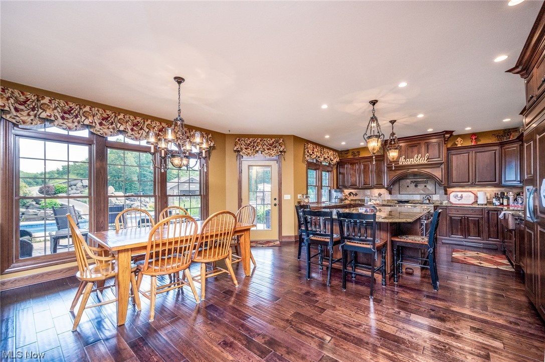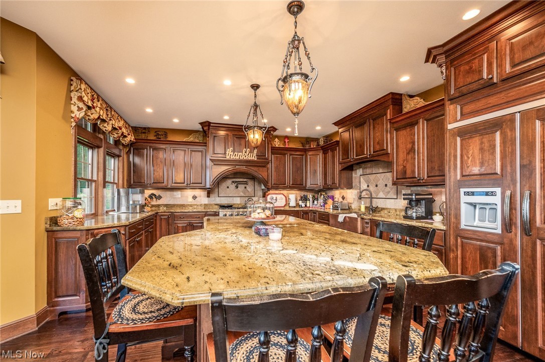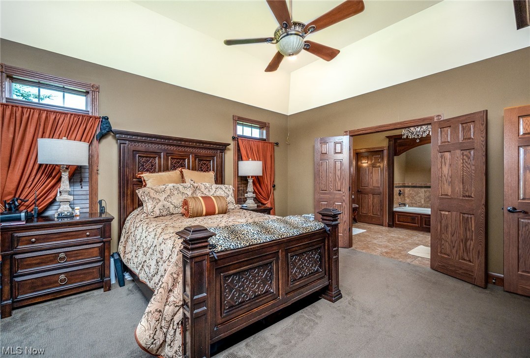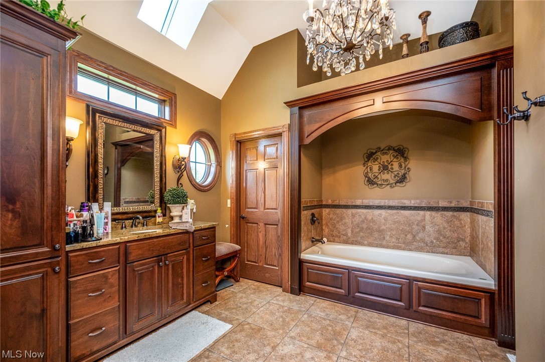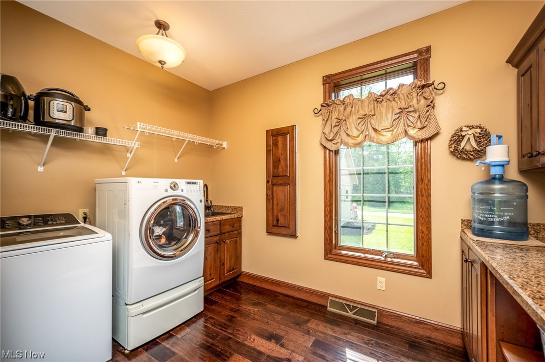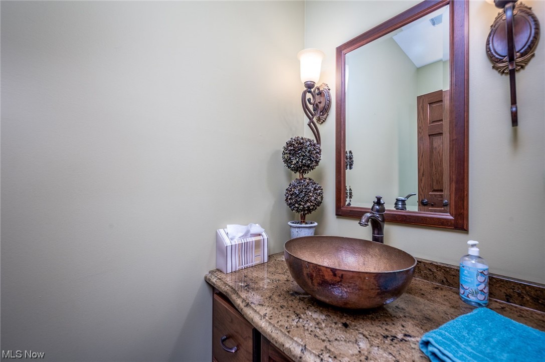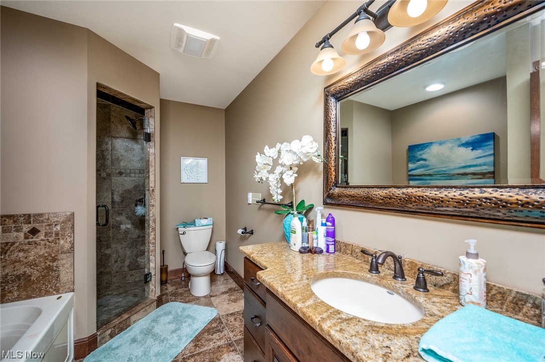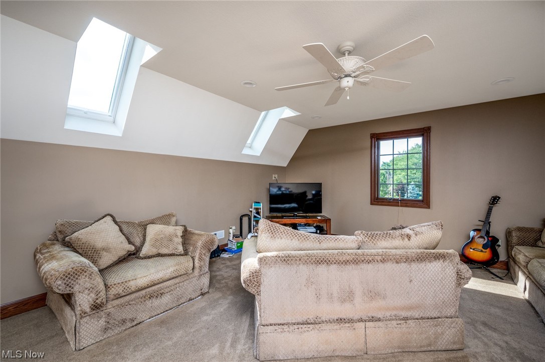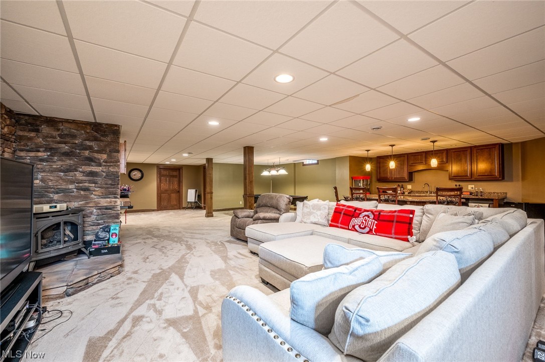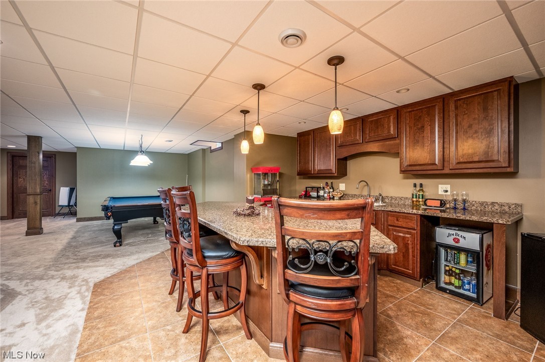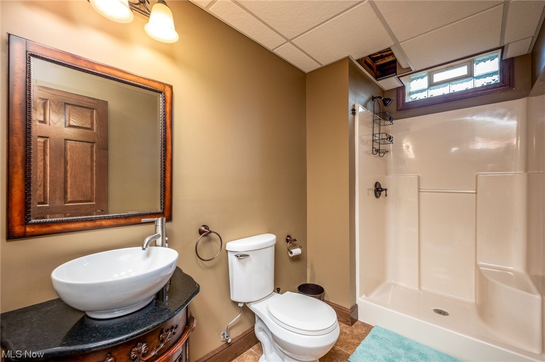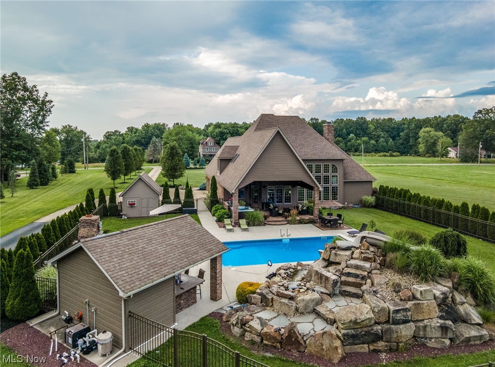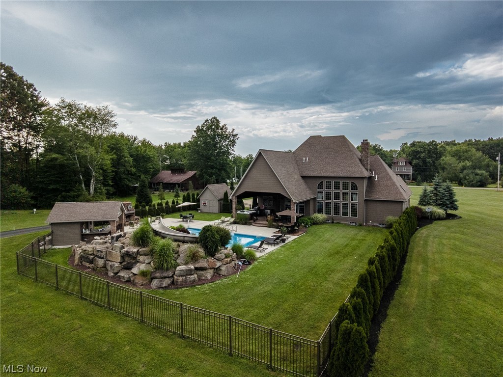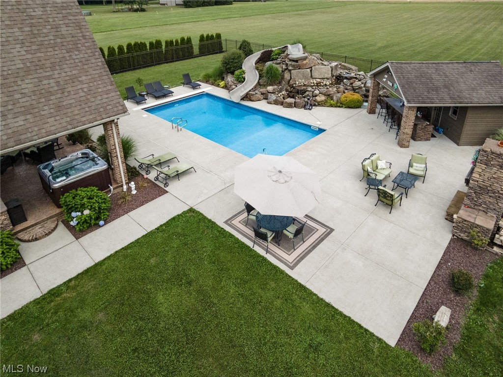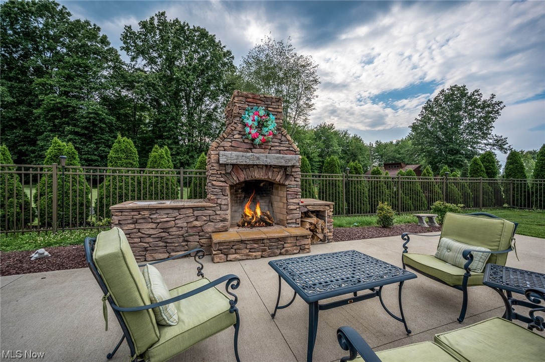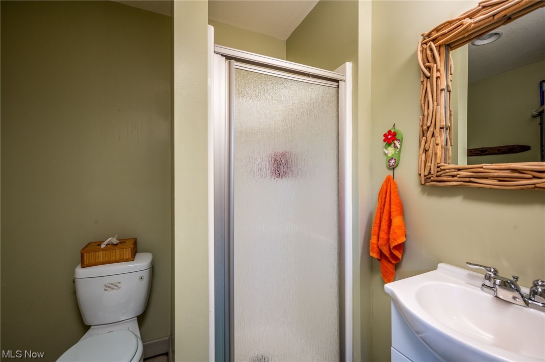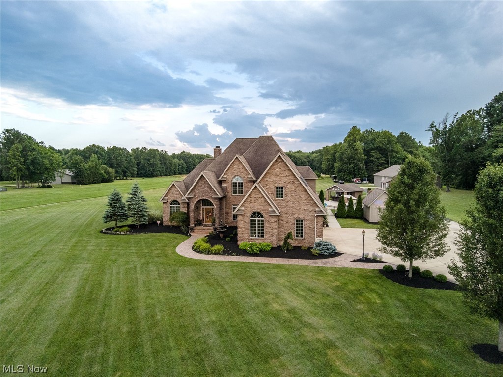3844 Smith Stewart Road | Vienna
A luxurious estate offering 3-4 BD/3.5BA/3-CAR attached garage & an additional 3700 sq.ft. outbuilding. This one-of-a-kind home is located in Vienna Twp./Mathews School. 9 acres of comfort & tranquility. The interior offers hardwood flooring, grand trim, & brilliant warm tones. The kitchen features an island, custom cherry cabinetry, & granite countertops. The GR is accentuated by a stone gas FP. The main floor MBR features a MBA w/a jetted tub, stand up shower, custom tile, & heated floors! The 2nd floor BA boasts the same. 2-3 BDRMS can be found upstairs. The BIG bonus room can easily be a 4th BDRM. The finished basement includes a 2nd kitchen/wet bar & full BA. Plunge into the heated pool with waterslide & enjoy the the outdoor FP. The covered stamped concrete patio is perfect for entertaining. Take comfort utilizing the outdoor bath house. The insulated, heated & finished outbuilding is equipped with (2) 14ft. doors, a 40ft. wide hangar door, 220 electric & water & can fit up to 17 vehicles. FREE GAS is available. MLSNow 4476500 Directions to property: Rt 193 to West on Smith Stewart Rd


