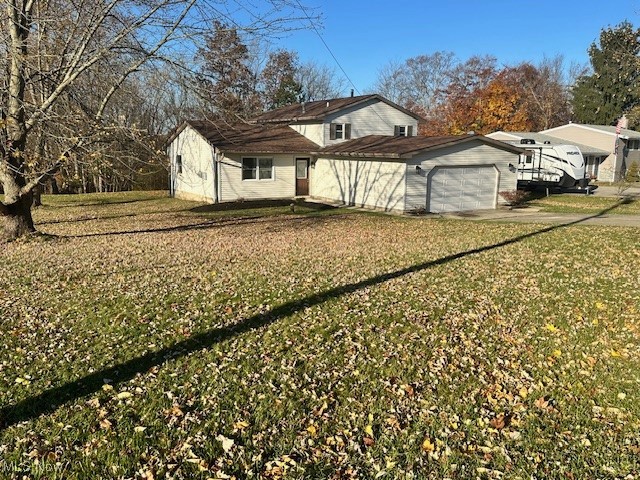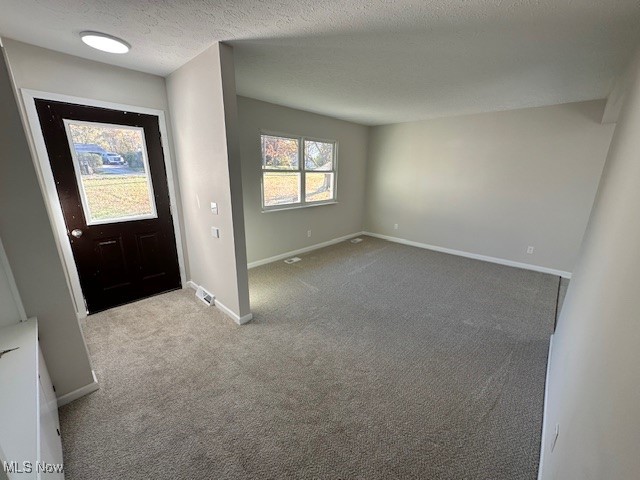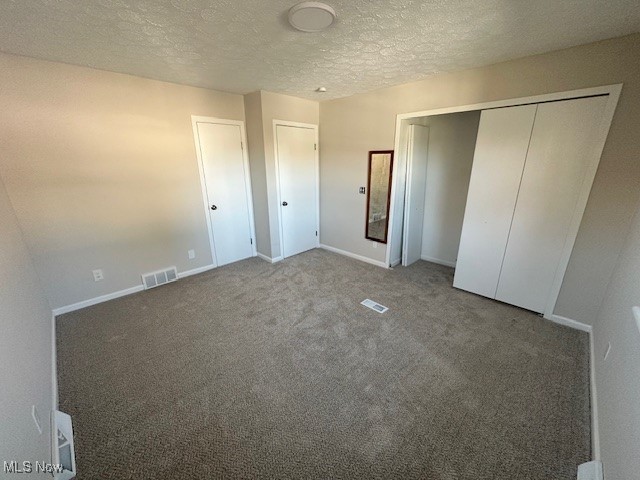9237 Olga Street | Streetsboro
Looking for country style living with all the suburban amenities just minutes away? Literally, this home is the best of both worlds! Room to roam, fresh air and ever needed peace and quiet is the backdrop to your new home. Sitting on a beautiful country lot this cozy home offers everything needed to enjoy life. Inside you will be pleased to discover a full-sized kitchen complete with new flooring and countertops. The front family room boasts brand new flooring and a brand new huge picture window that lets all that country sunshine in! The three spacious bedrooms are all highlighted with brand new carpet and a fresh coat of paint. The lower-level is massive and it too has new flooring and fresh paint ....so much room here to accommodate any ideas you have to make this house your own! Offering the peace of the country and the amenities of suburbia...this home really is the BEST of both worlds! MLSNow 5064974 Directions to property: off Streetsboro Rd




















